6 Practical And Cheap Design Tips For Small Kitchens
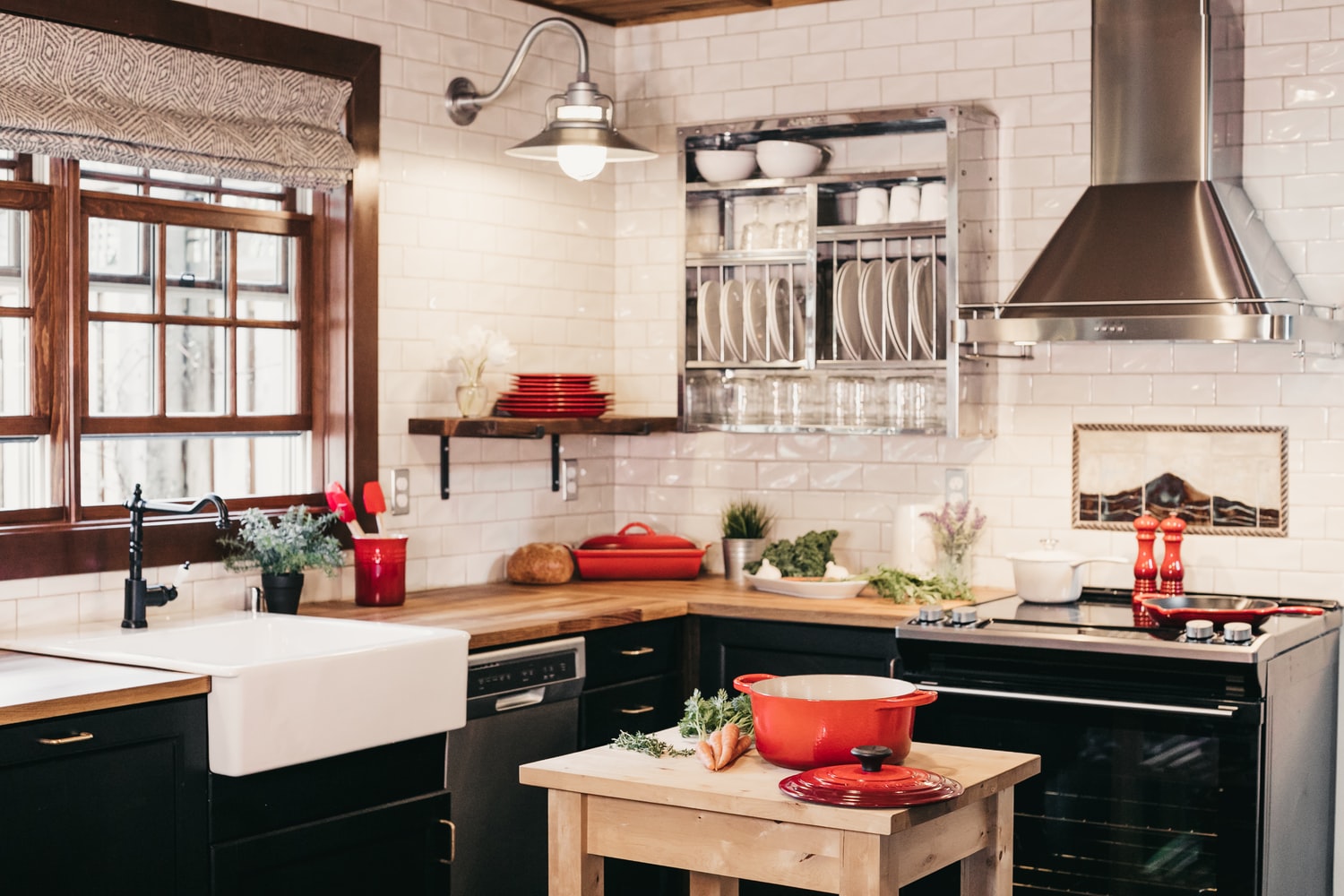
I grew up in a small to average-sized home and I loved it. But, I just kind of accepted that within the space we have, it wasn’t likely we’d be able to design our kitchen to look as good as someone with a lot more space and money. Turns out, I was incredibly wrong.
Not just wrong, but lazy too because I started watching videos of tiny homes and the design tips for small kitchens blew my mind.
Trust me when I tell you that these tiny homes look posh, elegant, and modern as hell.
Everything is strategically laid out to look amazing while efficiently using the little available space. Things are not squeezed together as I imagined them to be.
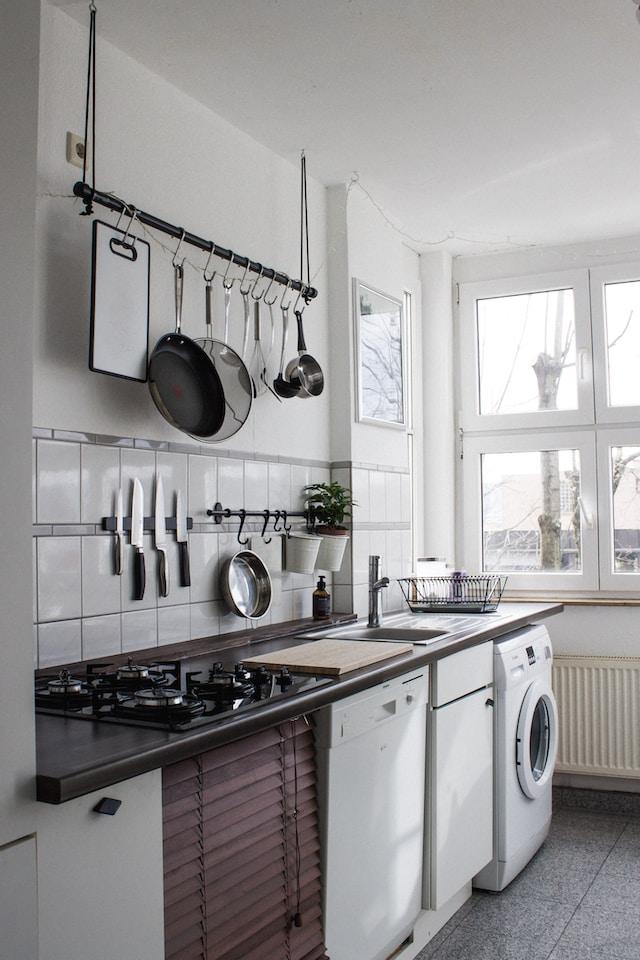
I was impressed and slightly disappointed that I never gave my home a fair opportunity to look the best it could. But, it’s never too late and I am going to make some epic changes to my kitchen design and decor as soon as I can.
In case you’re looking to rent or buy a place with a small kitchen but feel hesitant about it, here’s a quick overview of the benefits of a small kitchen.
- They’re cheaper to design and maintain.
- Far more ergonomic and efficient.
- Maximizes living space in other rooms of the home.
- Removes the need for a costly and chunky kitchen island.
- DIY options are more practical and easier to implement.
In my opinion, smaller kitchens are the ideal fit for people who are focused simply on cooking epic meals and baking delicious cakes without having to deal with a big mess or cleanup thereafter.
The bigger the kitchen, the more cleaning is involved.
Now let’s take a look at some of the design tips for small kitchens worthy of mention.
Table of Contents
Cheap Design Tips For Small Kitchens
1. Opt For A Functional Space Plan
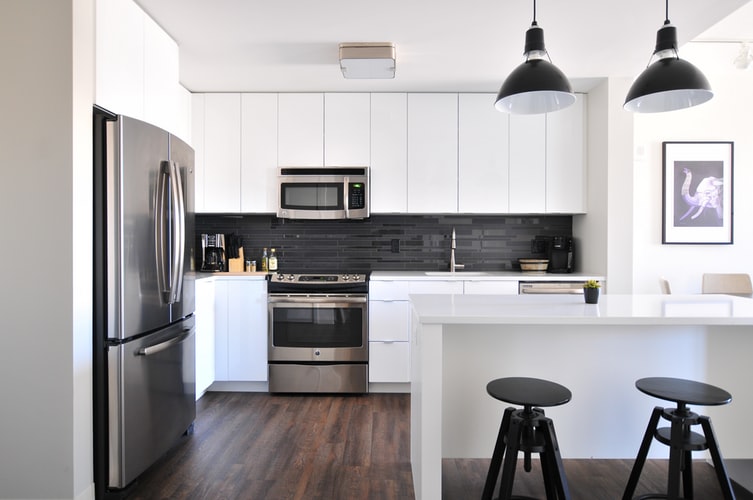
Since we don’t have much space to work with, essential appliances need to be situated close to each other and uniformly.
This makes them easily accessible without you feeling cramped or cluttered.
When a stove is situated further away from the fridge or washing sink, the convenience of cooking efficiently and smoothly is hampered by this inefficient layout.
L-shaped appliance layouts look best in these situations. Just use our featured image from this article for an idea of what this looks like.
2. Stick To Less Than 3 Colors For Uniformity
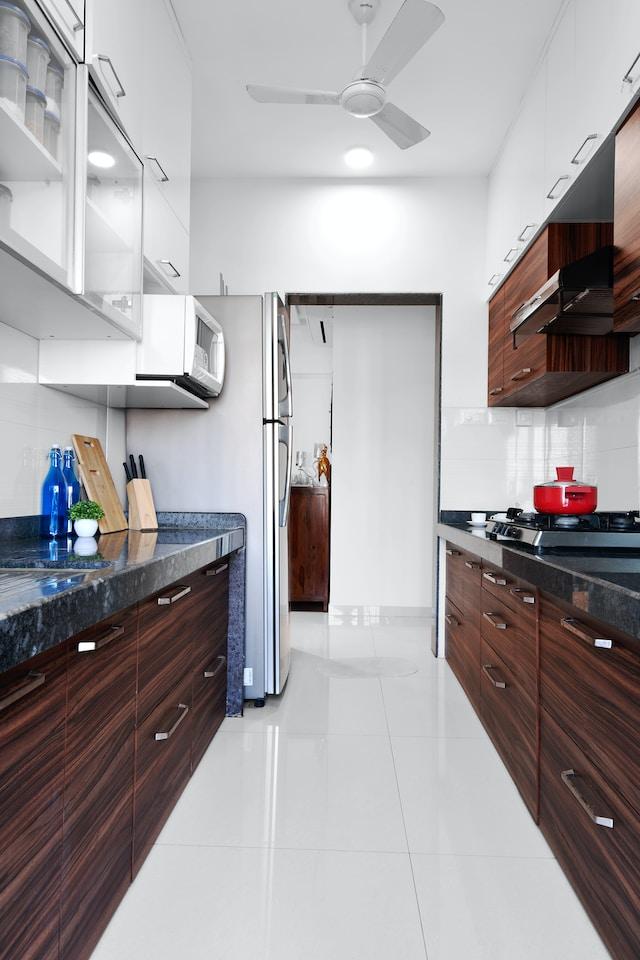
The fewer colors used in small room decor, the larger and sleeker the room will appear. A kitchen is made up of 4 key decor components.
These are your floors, walls, cabinets, and appliances.
Most appliances come in 3 tones, silver, black, or white. They’re very limited. This means you need to ensure the cabinets, floors, and wall colors are minimized or match as much as possible.
Bear in mind, that light colors are known to make a room look airy and large whereas dark colors do the opposite.
Check out this video where House & Home transformed this white cabinet into a beautiful black and white two-toned cabinet that matches the overall color scheme:
3. Don’t Add A Kitchen Island
As I mentioned earlier, if it’s possible, remove or avoid adding a kitchen island to a small kitchen. You don’t need a central space to work from because everything is already going to be closely tied to each other.
That floor space should remain free for movement or a small dining table if you don’t have a designated dining room.
If you want a kitchen island, try making one that is portable and can be shuffled around the place as you need.
4. Use Large Floor Tiles
The benefit of using large floor tiles is the appearance of space it creates within a small room. The more detailed the flooring, the more it draws attention to the dimension in which it covers.
Think about a shower that is tiled with small floor tiles as a reference for what I’m talking about! It’s easy to identify how big or how small it is based on the detailed small tiles.
You’re much better off using large and simple toned floor tiles that span across the entire room.
Alternately, wooden flooring is another great alternative to tiles. It works wonderfully with most kitchen decor and doesn’t make a room feel cramped or small.
5. Push Cabinets To The Ceiling
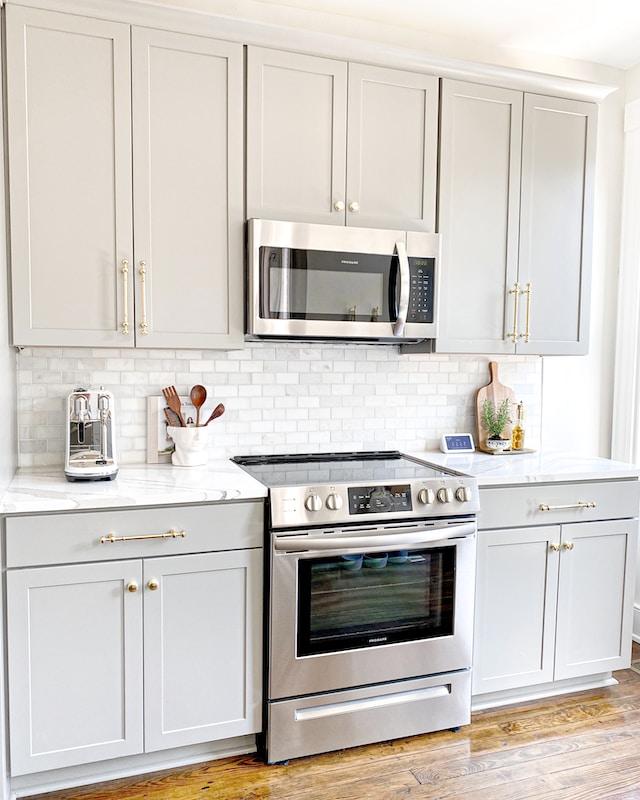
Another way to maximize space, create uniformity, and improve decor is to make sure your cabinets extend to the ceiling.
A lot of kitchens have empty spaces above their cabinets that get wasted and become a bed for dust. That extension makes a huge difference in the overall design and practicality of your kitchen.
The extra space will prove to be helpful.
6. Opt For Downlighters
Big fancy lights and chandeliers are going to eat space like crazy.
It’s too inconvenient for a small kitchen. It would be far more advisable to have downlighters with different tones of light.
This is fancier and perfectly suited for a small kitchen that has a perfect blend of design and practicality. Sometimes, sleek and minimalistic options outweigh something ‘extravagant and large’.
See also: How Can I Make My Kitchen Luxurious? (Best Solutions)
There You Have It
Just because you have a small kitchen doesn’t mean it can’t look posh, beautiful, and well-decorated. I mean, just take a look at the some of designs in the videos above.
They’re simply wonderful. With that being said, I hope you found these design tips to be of some help.
I think you should check out more of our DIY and decor ideas for kitchens of all sizes.
Pop over to the comment section below and let us know what ideas you have to share with us! We’d love to hear from you.

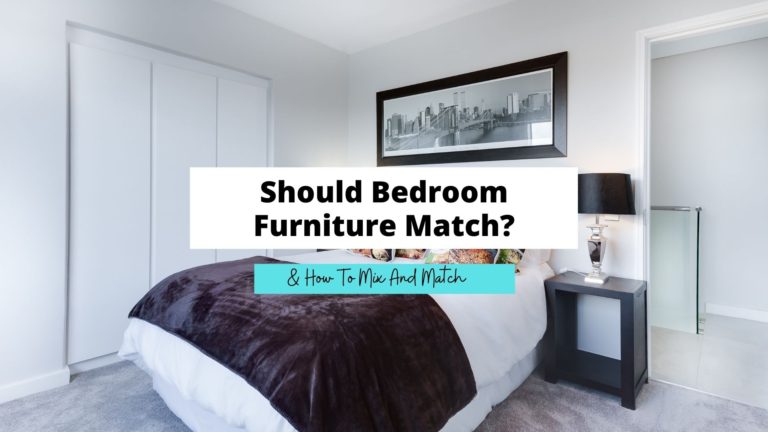




Love all the tips,definitely used in my new small kitchen